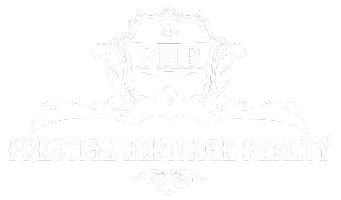Bought with Sutter & Nugent LLC
For more information regarding the value of a property, please contact us for a free consultation.
7750 Steeplechase DR Palm Beach Gardens, FL 33418
Want to know what your home might be worth? Contact us for a FREE valuation!

Our team is ready to help you sell your home for the highest possible price ASAP
Key Details
Sold Price $3,800,000
Property Type Single Family Home
Sub Type Single Family Detached
Listing Status Sold
Purchase Type For Sale
Square Footage 4,513 sqft
Price per Sqft $842
Subdivision Steeplechase
MLS Listing ID RX-11071113
Bedrooms 4
Full Baths 3
Half Baths 1
HOA Fees $332/mo
Year Built 1997
Annual Tax Amount $15,072
Tax Year 2024
Lot Size 1.510 Acres
Property Sub-Type Single Family Detached
Property Description
Stunning Custom Home with Unmatched Upgrades & Private Oasis!This exceptional custom home has been completely transformed inside and out, featuring a top-to-bottom luxury remodel with high-end, European-imported cabinetry and state of the art appliances. Every detail has been meticulously designed to create a one of a kind living experience.Nestled on one of the largest and most private lots in the community, the backyard is a true oasis--perfect for entertaining. Enjoy the newly added outdoor kitchen, expansive seating areas, and a stunning marble pool and patio deck, all set in a serene, private setting.Inside, the redesigned open-concept floor plan enhances flow and functionality. The kitchen has been completely reimagined, while the custom floating staircase adds a striking
Location
State FL
County Palm Beach
Area 5290
Zoning RES
Rooms
Other Rooms Attic, Den/Office, Family, Laundry-Inside
Interior
Heating Central, Electric
Cooling Central, Electric
Flooring Ceramic Tile
Exterior
Exterior Feature Auto Sprinkler, Built-in Grill, Custom Lighting
Parking Features Drive - Circular, Driveway, Garage - Attached
Garage Spaces 3.0
Pool Inground
Community Features Gated Community
Utilities Available Cable, Electric, Gas Natural, Public Sewer, Public Water
Amenities Available Sidewalks, Street Lights
Waterfront Description None
View Garden, Pool
Roof Type Aluminum
Exposure West
Building
Lot Description 1 to < 2 Acres
Story 2.00
Foundation CBS, Concrete
Others
Acceptable Financing Cash, Conventional
Listing Terms Cash, Conventional
Read Less



