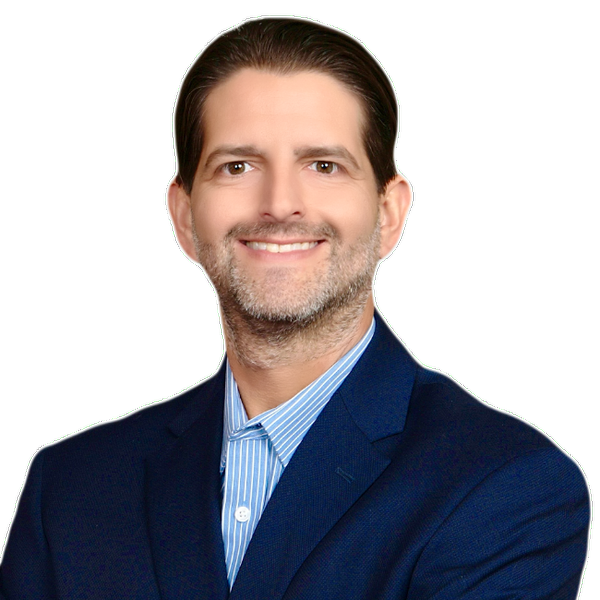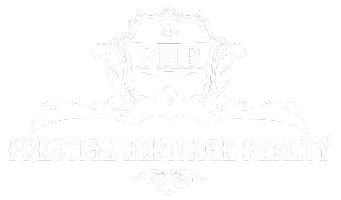Bought with Douglas Elliman (Jupiter)
For more information regarding the value of a property, please contact us for a free consultation.
529 Bald Eagle DR Jupiter, FL 33477
Want to know what your home might be worth? Contact us for a FREE valuation!

Our team is ready to help you sell your home for the highest possible price ASAP
Key Details
Sold Price $5,975,000
Property Type Single Family Home
Sub Type Single Family Detached
Listing Status Sold
Purchase Type For Sale
Square Footage 5,722 sqft
Price per Sqft $1,044
Subdivision Ritz Carlton Golf Club & Spa Pod B
MLS Listing ID RX-10828870
Style Mediterranean
Bedrooms 5
Full Baths 5
Half Baths 2
HOA Fees $2,000/mo
Year Built 2007
Annual Tax Amount $36,482
Tax Year 2021
Lot Size 0.390 Acres
Property Sub-Type Single Family Detached
Property Description
Extraordinary Estate Home on the 3rd hole of the Jack Nicklaus signature course at Trump National, Jupiter! The cul-de-sac location provides both a private and picturesque setting with expansive golf and water views. This elegant home has been renovated throughout and is move-in ready . It features a large first floor master suite w private access to the manicured pool are , gourmet kitchen that opens to dining & expanded family room, impact glass, fireplace, large family room. 4 second floor bedrooms, two with balconies overlooking pool and golf course . The second floor also features a separate office and a large loft. 2 garages for up to 4 cars. Membership options are flexible, non-mandatory. Perfectly situated in the heart of Jupiter - close to the beaches, shopping and restaurants.
Location
State FL
County Palm Beach
Area 5210
Zoning R1(cit
Rooms
Other Rooms Cabana Bath, Family, Laundry-Util/Closet, Loft
Interior
Heating Central
Cooling Central
Flooring Carpet, Marble, Other, Wood Floor
Exterior
Exterior Feature Auto Sprinkler, Built-in Grill, Covered Patio, Open Patio, Outdoor Shower
Parking Features Driveway, Garage - Attached, Garage - Detached, Golf Cart
Garage Spaces 4.0
Pool Heated, Inground, Spa
Community Features Gated Community
Utilities Available Public Sewer, Public Water
Amenities Available Basketball, Bike - Jog, Business Center, Clubhouse, Fitness Center, Golf Course, Manager on Site, Picnic Area, Pool, Putting Green, Sauna, Spa-Hot Tub, Tennis
Waterfront Description None
View Golf
Roof Type S-Tile
Exposure West
Building
Lot Description 1/4 to 1/2 Acre, Cul-De-Sac, Private Road
Story 2.00
Foundation CBS, Frame, Stucco
Others
Acceptable Financing Cash, Conventional
Listing Terms Cash, Conventional
Read Less
GET MORE INFORMATION




