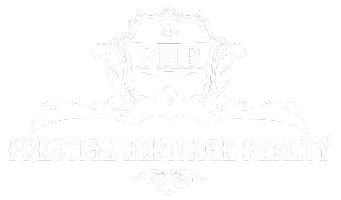For more information regarding the value of a property, please contact us for a free consultation.
1222 NW 141st Ave Pembroke Pines, FL 33028
Want to know what your home might be worth? Contact us for a FREE valuation!

Our team is ready to help you sell your home for the highest possible price ASAP
Key Details
Sold Price $477,000
Property Type Single Family Home
Sub Type Single Family Residence
Listing Status Sold
Purchase Type For Sale
Square Footage 3,103 sqft
Price per Sqft $153
Subdivision Pembroke Falls-Phase 5 16
MLS Listing ID A10061150
Style One Story
Bedrooms 4
Full Baths 3
HOA Fees $250/mo
Year Built 2003
Annual Tax Amount $5,522
Tax Year 2015
Lot Size 9,147 Sqft
Property Sub-Type Single Family Residence
Property Description
Pembroke Falls dream home! Beautiful Yale Model 4 beds, 3 full bath home in the heart of Pembroke Pines. Natural Gas kitchen,water heater & dryer, accordion shutters. Interior includes large ceramic floors and laminate wooden floors in bedrooms. 3 car garage with lot completely fenced appreciating the lot size, split floor plan. Excellent location close to schools, shopping, dining and major highways. Salt water pool. 18,000 square foot community clubhouse with, gym, pool & tennis court.
Location
State FL
County Broward County
Community Pembroke Falls-Phase 5 16
Area 3180
Interior
Heating Central, Electric
Cooling Central Air, Ceiling Fan(s)
Flooring Ceramic Tile, Wood
Exterior
Exterior Feature Balcony, Fence, Storm/Security Shutters
Parking Features Attached
Garage Spaces 3.0
Pool None, Community
Community Features Clubhouse, Fitness, Park, Pool
Utilities Available Cable Available
View Garden
Roof Type Shingle
Building
Lot Description Sprinklers Automatic, < 1/4 Acre
Story 1
Sewer Public Sewer
Water Public
Structure Type Block
Schools
Elementary Schools Lakeside
Middle Schools Young; Walter C
High Schools Flanagan;Charls
Others
Acceptable Financing Cash, Conventional
Listing Terms Cash, Conventional
Special Listing Condition Listed As-Is
Pets Allowed Conditional, Yes
Read Less
Bought with United Realty Group Inc

