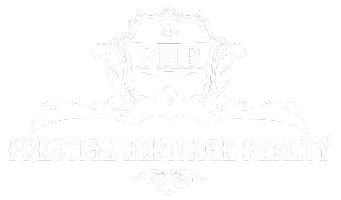11606 Sanderling DR Wellington, FL 33414

UPDATED:
Key Details
Property Type Single Family Home
Sub Type Single Family Detached
Listing Status Active
Purchase Type For Sale
Square Footage 1,742 sqft
Price per Sqft $343
Subdivision Eastwood Of Wellington
MLS Listing ID RX-11138527
Style Ranch
Bedrooms 3
Full Baths 2
Construction Status Resale
HOA Y/N No
Year Built 1979
Annual Tax Amount $4,943
Tax Year 2024
Lot Size 0.258 Acres
Property Sub-Type Single Family Detached
Property Description
Location
State FL
County Palm Beach
Area 5520
Zoning WELL_P
Rooms
Other Rooms Family, Laundry-Inside
Master Bath Mstr Bdrm - Ground, Separate Shower
Interior
Interior Features Built-in Shelves, Split Bedroom, Walk-in Closet
Heating Central
Cooling Central
Flooring Wood Floor
Furnishings Unfurnished
Exterior
Exterior Feature Auto Sprinkler, Fence, Lake/Canal Sprinkler, Screened Patio
Parking Features Driveway, Garage - Attached
Garage Spaces 2.0
Pool Gunite, Heated
Utilities Available Cable, Public Sewer, Public Water
Amenities Available None
Waterfront Description Interior Canal
View Canal, Pool
Roof Type Comp Shingle
Exposure North
Private Pool Yes
Building
Lot Description 1/4 to 1/2 Acre, Interior Lot, Sidewalks
Story 1.00
Foundation CBS
Construction Status Resale
Schools
Elementary Schools Elbridge Gale Elementary School
Middle Schools Wellington Landings Middle
High Schools Wellington High School
Others
Pets Allowed Yes
HOA Fee Include None
Senior Community No Hopa
Restrictions None
Acceptable Financing Cash, Conventional, FHA, VA
Horse Property No
Membership Fee Required No
Listing Terms Cash, Conventional, FHA, VA
Financing Cash,Conventional,FHA,VA
Pets Allowed No Restrictions
GET MORE INFORMATION




