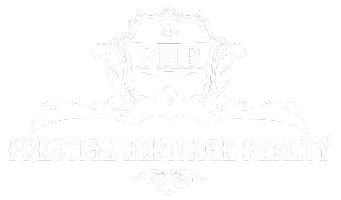564 SE Monet DR Port Saint Lucie, FL 34984

UPDATED:
Key Details
Property Type Single Family Home
Sub Type Single Family Detached
Listing Status Active
Purchase Type For Sale
Square Footage 1,695 sqft
Price per Sqft $253
Subdivision Veranda Plat No 4 Veranda Gardens West Phase 2
MLS Listing ID RX-11124909
Style Mediterranean,Traditional
Bedrooms 2
Full Baths 2
Construction Status Resale
HOA Fees $347/mo
HOA Y/N Yes
Year Built 2017
Annual Tax Amount $7,330
Tax Year 2025
Lot Size 6,795 Sqft
Property Sub-Type Single Family Detached
Property Description
Location
State FL
County St. Lucie
Community Veranda Gardens
Area 7220
Zoning SF RES
Rooms
Other Rooms Den/Office, Great, Laundry-Inside, Laundry-Util/Closet
Master Bath Dual Sinks, Separate Shower
Interior
Interior Features Closet Cabinets, Entry Lvl Lvng Area, Kitchen Island, Pantry, Split Bedroom, Volume Ceiling, Walk-in Closet
Heating Central, Electric
Cooling Ceiling Fan, Central, Electric
Flooring Carpet, Ceramic Tile, Tile
Furnishings Unfurnished
Exterior
Exterior Feature Auto Sprinkler, Covered Patio, Room for Pool, Screened Patio
Parking Features 2+ Spaces, Driveway, Garage - Attached
Garage Spaces 2.0
Community Features Gated Community
Utilities Available Cable, Electric, Public Sewer, Public Water, Underground
Amenities Available Basketball, Bike - Jog, Clubhouse, Community Room, Fitness Center, Manager on Site, Pickleball, Picnic Area, Pool, Sidewalks, Soccer Field, Spa-Hot Tub, Street Lights, Tennis
Waterfront Description None
View Garden
Roof Type Concrete Tile,S-Tile
Exposure East
Private Pool Yes
Building
Lot Description < 1/4 Acre, Cul-De-Sac, Paved Road, Private Road, Sidewalks, West of US-1
Story 1.00
Foundation CBS
Construction Status Resale
Others
Pets Allowed Restricted
HOA Fee Include Common Areas,Common R.E. Tax,Recrtnal Facility
Senior Community No Hopa
Restrictions Buyer Approval,Commercial Vehicles Prohibited,Lease OK w/Restrict,Tenant Approval
Security Features Gate - Manned
Acceptable Financing Cash, Conventional, FHA, VA
Horse Property No
Membership Fee Required No
Listing Terms Cash, Conventional, FHA, VA
Financing Cash,Conventional,FHA,VA
Pets Allowed No Aggressive Breeds, Number Limit
Virtual Tour https://player.vimeo.com/video/1119179022
GET MORE INFORMATION




