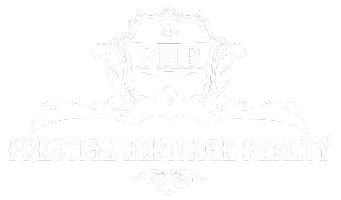5710 Piping Rock DR Boynton Beach, FL 33437

UPDATED:
Key Details
Property Type Single Family Home
Sub Type Single Family Detached
Listing Status Active
Purchase Type For Sale
Square Footage 1,780 sqft
Price per Sqft $238
Subdivision Indian Spring - Villas Of Green Glen Ii
MLS Listing ID RX-11124132
Style Contemporary,Ranch
Bedrooms 3
Full Baths 2
Construction Status Resale
HOA Fees $427/mo
HOA Y/N Yes
Leases Per Year 1
Year Built 1979
Annual Tax Amount $1,547
Tax Year 2024
Lot Size 6,025 Sqft
Property Sub-Type Single Family Detached
Property Description
Location
State FL
County Palm Beach
Community Indian Spring
Area 4610
Zoning RS
Rooms
Other Rooms Den/Office, Florida, Laundry-Garage
Master Bath Combo Tub/Shower, Mstr Bdrm - Sitting, Separate Tub
Interior
Interior Features Bar, Built-in Shelves, Closet Cabinets, Ctdrl/Vault Ceilings, Custom Mirror, Entry Lvl Lvng Area, Foyer, Roman Tub, Sky Light(s), Walk-in Closet, Watt Wise
Heating Central, Electric
Cooling Ceiling Fan, Central, Electric
Flooring Ceramic Tile, Vinyl Floor
Furnishings Furnished,Unfurnished
Exterior
Exterior Feature Auto Sprinkler, Covered Patio, Custom Lighting, Screened Patio, Shutters, Zoned Sprinkler
Parking Features Driveway, Garage - Attached, Golf Cart, Vehicle Restrictions
Garage Spaces 2.0
Community Features Sold As-Is, Gated Community
Utilities Available Cable, Electric, Public Sewer, Public Water
Amenities Available Billiards, Bocce Ball, Business Center, Cafe/Restaurant, Clubhouse, Community Room, Fitness Center, Golf Course, Library, Lobby, Manager on Site, Sauna, Shuffleboard, Sidewalks, Spa-Hot Tub, Street Lights, Tennis
Waterfront Description None
View Garden
Roof Type Built-Up,Comp Rolled,Concrete Tile
Present Use Sold As-Is
Exposure North
Private Pool No
Building
Lot Description < 1/4 Acre, Cul-De-Sac, Paved Road, Private Road, Sidewalks, Treed Lot
Story 1.00
Foundation CBS, Concrete, Stucco
Construction Status Resale
Others
Pets Allowed Yes
HOA Fee Include Cable,Common Areas,Lawn Care,Management Fees,Manager,Pest Control,Pool Service,Reserve Funds,Security
Senior Community Verified
Restrictions Buyer Approval,Commercial Vehicles Prohibited,Interview Required,No Lease 1st Year,No RV
Security Features Gate - Manned,Private Guard,Security Patrol,Wall
Acceptable Financing Cash, Conventional, Cryptocurrency, FHA, VA
Horse Property No
Membership Fee Required No
Listing Terms Cash, Conventional, Cryptocurrency, FHA, VA
Financing Cash,Conventional,Cryptocurrency,FHA,VA
Pets Allowed Number Limit
Virtual Tour https://www.zillow.com/view-imx/a2885871-e811-4379-984a-1051738ce018?wl=true&setAttribution=mls&initialViewType=pano
GET MORE INFORMATION




