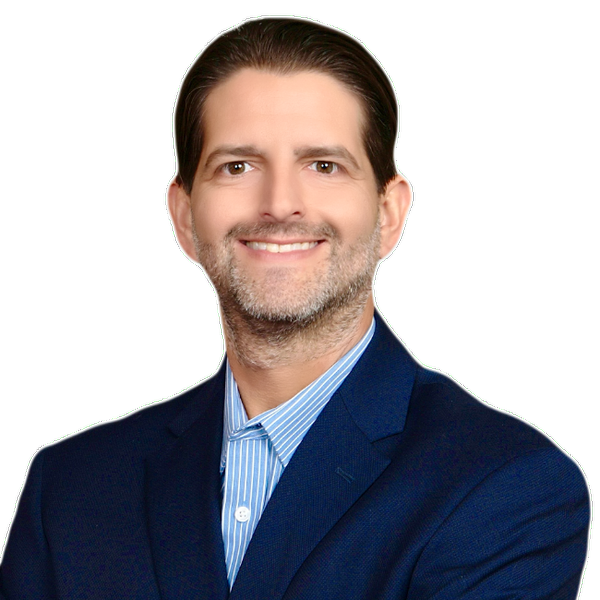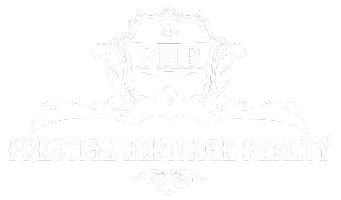7836 SE Wren AVE Hobe Sound, FL 33455

UPDATED:
Key Details
Property Type Mobile Home, Manufactured Home
Sub Type Mobile/Manufactured
Listing Status Active
Purchase Type For Sale
Square Footage 672 sqft
Price per Sqft $297
Subdivision Ridgeway
MLS Listing ID RX-11123796
Bedrooms 2
Full Baths 2
Construction Status Resale
HOA Y/N No
Year Built 1968
Annual Tax Amount $1,850
Tax Year 2025
Lot Size 5,500 Sqft
Property Sub-Type Mobile/Manufactured
Property Description
Location
State FL
County Martin
Area 14 - Hobe Sound/Stuart - South Of Cove Rd
Zoning res
Rooms
Other Rooms Laundry-Inside, Storage, Workshop
Master Bath Combo Tub/Shower, Mstr Bdrm - Ground
Interior
Interior Features Entry Lvl Lvng Area, Split Bedroom
Heating Central
Cooling Central, Paddle Fans
Flooring Ceramic Tile, Laminate
Furnishings Furnished
Exterior
Exterior Feature Auto Sprinkler, Screened Patio, Shed, Shutters, Well Sprinkler, Zoned Sprinkler
Parking Features 2+ Spaces, Carport - Attached
Utilities Available Cable, Public Sewer, Public Water
Amenities Available Clubhouse, Community Room, Library, Pool, Shuffleboard
Waterfront Description None
Roof Type Metal
Exposure East
Private Pool No
Building
Lot Description < 1/4 Acre
Story 1.00
Foundation Manufactured
Construction Status Resale
Others
Pets Allowed Yes
Senior Community No Hopa
Restrictions None
Acceptable Financing Cash
Horse Property No
Membership Fee Required No
Listing Terms Cash
Financing Cash
Pets Allowed No Restrictions
GET MORE INFORMATION




