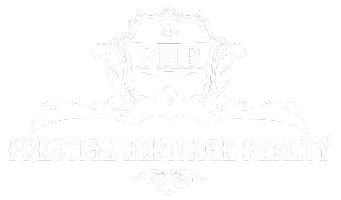1716 NW 78th Way Hollywood, FL 33024
UPDATED:
Key Details
Property Type Townhouse
Sub Type Townhouse
Listing Status Active
Purchase Type For Sale
Square Footage 1,694 sqft
Price per Sqft $279
Subdivision Walnut Creek
MLS Listing ID F10520800
Style Townhouse Fee Simple
Bedrooms 3
Full Baths 3
Construction Status Resale
HOA Fees $365/mo
HOA Y/N 365
Year Built 2002
Annual Tax Amount $6,369
Tax Year 2024
Property Sub-Type Townhouse
Property Description
Location
State FL
County Broward County
Community Walnut Creek
Area Hollywood Central West (3980;3180)
Building/Complex Name Walnut Creek
Rooms
Bedroom Description At Least 1 Bedroom Ground Level,Master Bedroom Upstairs
Dining Room Family/Dining Combination
Interior
Interior Features First Floor Entry
Heating Central Heat
Cooling Ceiling Fans, Central Cooling
Flooring Laminate, Tile Floors
Equipment Dishwasher, Disposal, Dryer, Electric Range, Microwave, Refrigerator, Washer, Washer/Dryer Hook-Up
Furnishings Unfurnished
Exterior
Exterior Feature Open Porch, Storm/Security Shutters
Parking Features Attached
Garage Spaces 1.0
Community Features 1
Amenities Available Child Play Area, Clubhouse-Clubroom, Fitness Center, Internet Included, Pool, Tennis
Waterfront Description Pond Front
Water Access Desc None
Building
Unit Features Other View
Foundation Concrete Block Construction, Stucco Exterior Construction
Unit Floor 1
Construction Status Resale
Schools
Elementary Schools Sheridan Park
Middle Schools Driftwood
High Schools Mcarthur
Others
Pets Allowed 1
HOA Fee Include 365
Senior Community No HOPA
Restrictions Other Restrictions
Security Features Complex Fenced,Guard At Site,Unit Alarm
Acceptable Financing Cash, Conventional, FHA, FHA-Va Approved
Listing Terms Cash, Conventional, FHA, FHA-Va Approved
Num of Pet 2
Special Listing Condition As Is
Pets Allowed Number Limit
Virtual Tour https://www.zillow.com/view-3d-home/13675abe-8d85-48b7-8ac8-9e0d55133ac0?setAttribution=mls&wl=true




