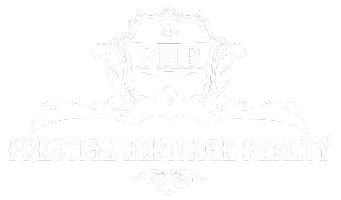9700 NW 10th St Pembroke Pines, FL 33024
OPEN HOUSE
Sat Aug 02, 11:00am - 1:00pm
UPDATED:
Key Details
Property Type Single Family Home
Sub Type Single
Listing Status Active
Purchase Type For Sale
Square Footage 1,796 sqft
Price per Sqft $297
Subdivision Westview Sec 3 Pt 2 95-1
MLS Listing ID F10517404
Style No Pool/No Water
Bedrooms 3
Full Baths 2
Construction Status Resale
Year Built 1978
Annual Tax Amount $6,299
Tax Year 2024
Lot Size 8,000 Sqft
Property Sub-Type Single
Property Description
Location
State FL
County Broward County
Area Hollywood Central West (3980;3180)
Zoning R-1C
Rooms
Bedroom Description Entry Level,Master Bedroom Ground Level
Other Rooms Family Room, Garage Converted, Utility Room/Laundry
Dining Room Eat-In Kitchen, Formal Dining
Interior
Interior Features Vaulted Ceilings
Heating Central Heat, Electric Heat
Cooling Ceiling Fans, Central Cooling, Electric Cooling
Flooring Tile Floors, Vinyl Floors
Equipment Dryer, Electric Range, Electric Water Heater, Refrigerator, Smoke Detector, Washer
Furnishings Unfurnished
Exterior
Exterior Feature Fence, Fruit Trees, Patio, Shed, Solar Panels
Parking Features Attached
View Garden View
Roof Type Comp Shingle Roof
Building
Lot Description Less Than 1/4 Acre Lot
Foundation Cbs Construction
Sewer Other Sewer
Water Municipal Water
Construction Status Resale
Schools
Elementary Schools Pines Lakes
Middle Schools Pines
High Schools Charles W. Flanagan
Others
Pets Allowed 1
Senior Community No HOPA
Restrictions No Restrictions
Acceptable Financing Cash, Conventional, FHA, VA
Listing Terms Cash, Conventional, FHA, VA
Special Listing Condition As Is
Pets Allowed No Restrictions
Virtual Tour https://www.propertypanorama.com/9700-NW-10th-St-Pembroke-Pines-FL-33024/unbranded




