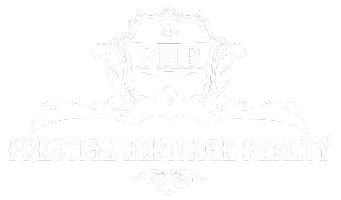1936 SW Wood Duck LN Palm City, FL 34990

UPDATED:
Key Details
Property Type Single Family Home
Sub Type Single Family Detached
Listing Status Active
Purchase Type For Sale
Square Footage 3,244 sqft
Price per Sqft $399
Subdivision Cobblestone
MLS Listing ID RX-11093114
Style Mediterranean
Bedrooms 4
Full Baths 3
Construction Status Resale
HOA Fees $150/mo
HOA Y/N Yes
Year Built 2001
Annual Tax Amount $6,929
Tax Year 2024
Lot Size 0.689 Acres
Property Sub-Type Single Family Detached
Property Description
Location
State FL
County Martin
Area 10 - Palm City West/Indiantown
Zoning residential
Rooms
Other Rooms Den/Office, Family, Laundry-Inside, Maid/In-Law
Master Bath 2 Master Baths, 2 Master Suites, Dual Sinks, Mstr Bdrm - Ground, Separate Shower, Separate Tub, Spa Tub & Shower
Interior
Interior Features Decorative Fireplace, Fireplace(s), Laundry Tub, Pantry, Split Bedroom, Volume Ceiling, Walk-in Closet
Heating Central, Electric
Cooling Ceiling Fan, Central, Electric
Flooring Tile, Wood Floor
Furnishings Furniture Negotiable
Exterior
Exterior Feature Auto Sprinkler, Custom Lighting, Fruit Tree(s), Screened Patio, Shutters, Summer Kitchen, Well Sprinkler
Parking Features 2+ Spaces, Drive - Circular, Driveway, Garage - Attached, Golf Cart
Garage Spaces 3.0
Pool Concrete, Inground, Screened, Spa
Community Features Sold As-Is, Gated Community
Utilities Available Cable, Electric, Septic, Well Water
Amenities Available Ball Field, Basketball, Bike - Jog, Clubhouse, Golf Course, Horse Trails, Picnic Area, Playground, Street Lights
Waterfront Description Lake
View Lake
Roof Type Barrel
Present Use Sold As-Is
Exposure Southwest
Private Pool Yes
Building
Lot Description 1/2 to < 1 Acre, Cul-De-Sac, Paved Road
Story 1.00
Foundation Block, CBS
Construction Status Resale
Schools
Elementary Schools Citrus Grove Elementary
Middle Schools Hidden Oaks Middle School
High Schools South Fork High School
Others
Pets Allowed Yes
HOA Fee Include Common Areas,Manager,Security
Senior Community No Hopa
Restrictions No Boat,No RV
Security Features Gate - Manned,Private Guard,Security Patrol
Acceptable Financing Cash, Conventional, FHA
Horse Property No
Membership Fee Required No
Listing Terms Cash, Conventional, FHA
Financing Cash,Conventional,FHA
Pets Allowed No Aggressive Breeds
Virtual Tour https://www.propertypanorama.com/1936-SW-Wood-Duck-Lane-Palm-City-FL-34990/unbranded
GET MORE INFORMATION




